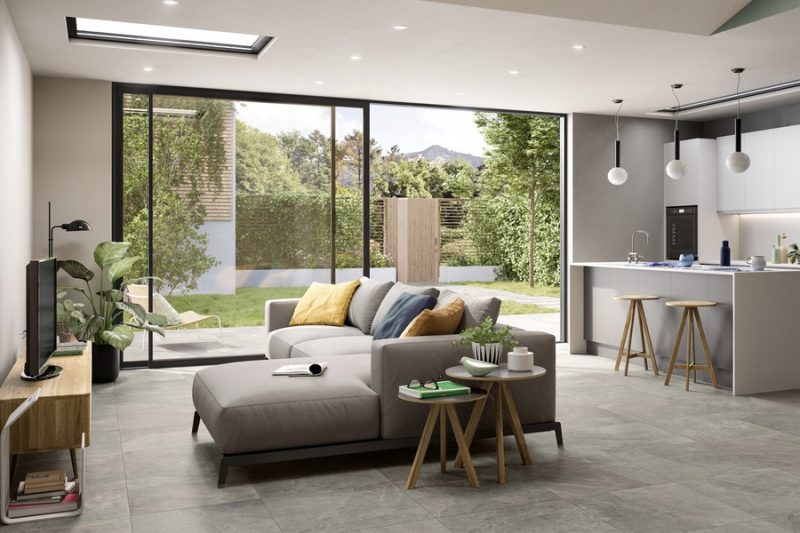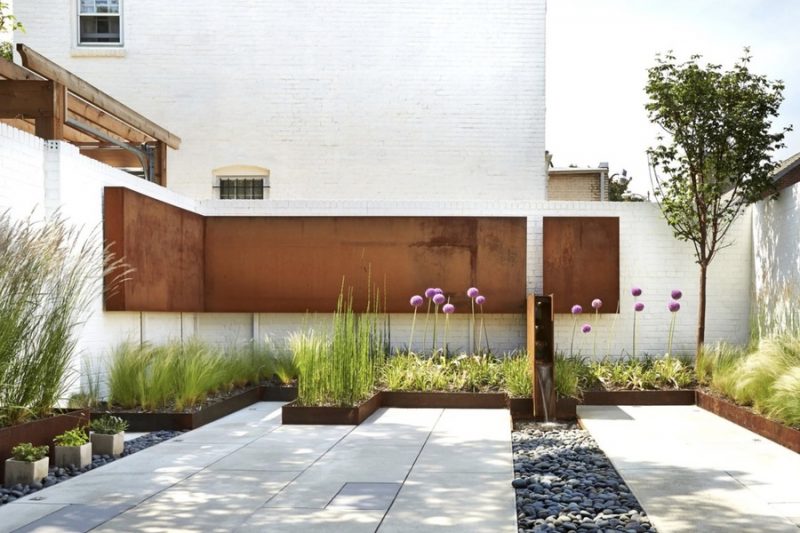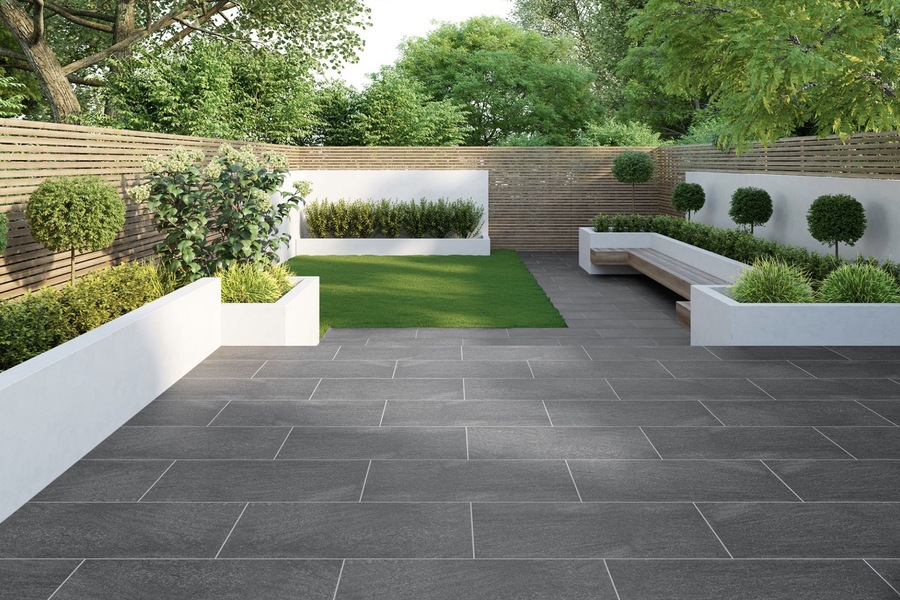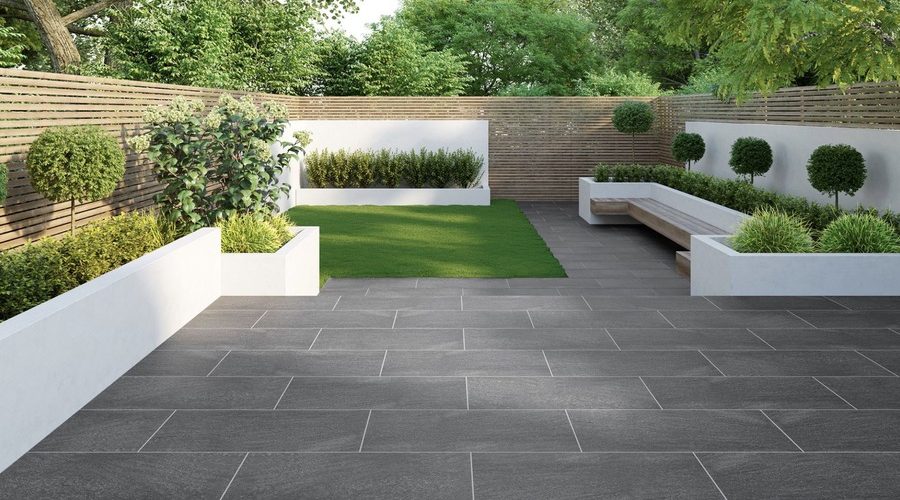Outdoor spaces, whether they are residential gardens, public parks, or commercial terraces, have the potential to be dynamic and functional areas that provide versatility and visual appeal. One of the most effective ways to utilize these spaces efficiently is through strategic outdoor flooring choices that help define distinct zones. This method can be especially beneficial in regions like Dubai and the UAE, where open-air areas are widely used for relaxation, entertainment, and social gatherings. This article explores various ways homeowners and developers can use outdoor flooring to create functional zones in open spaces, enhancing usability while maintaining aesthetic harmony.
Page Content
Understanding the Role of Outdoor Flooring in Space Segmentation
Outdoor flooring serves more than just an aesthetic purpose; it is a powerful tool to delineate and organize open spaces. By using different materials, patterns, and finishes, you can subtly or prominently separate areas according to their intended use. This can include creating a dining space, seating area, play zone for children, or an outdoor kitchen. By choosing appropriate outdoor tiles, such as porcelain or natural stone, and combining them with other materials like wood decking or gravel, you can achieve a distinct yet cohesive look. This approach ensures that each zone serves its purpose effectively while contributing to the overall design theme.
Choosing the Right Outdoor Tiles for Functional Zoning
Selecting the right outdoor tiles is a crucial step in defining zones within an open space. Different materials offer unique properties that can be leveraged based on the specific requirements of each area. For example, slip-resistant tiles are ideal for poolside areas, while thicker, more durable materials like stone or concrete can handle the weight and foot traffic of seating or dining areas. Homeowners in Dubai should consider tiles that are resistant to the region’s high temperatures and humidity, such as porcelain or treated natural stone, which can withstand prolonged exposure to heat and moisture without losing their integrity or appearance.
Using Contrasting Flooring Patterns and Textures
Zones can be effectively defined without the use of physical barriers by utilizing contrasting textures and patterns. Transitions between distinct zones can be indicated by employing a combination of smooth and rough textures or differing tile patterns. For example, larger tiles with a glossy finish may be implemented in a seating area, while smaller tiles with a rough texture may be implemented in walkways. This visual cue not only distinguishes the spaces but also adds a tactile dimension, thereby improving the sensory experience. This method enables the design to be flexible and functional in regions such as Dubai, where outdoor spaces are frequently utilized for a variety of activities, without sacrificing aesthetics.

Leveraging Color and Shade Variations in Outdoor Flooring
Color plays an important role in delineating zones in open spaces. By choosing different shades or color families, homeowners and designers can create subtle or bold distinctions between areas. For example, a darker shade of tile can be used for an outdoor dining area, while lighter tones can define walkways or play zones. Color contrasts can also be achieved through the use of complementary or contrasting grout colors, further emphasizing the boundaries of each zone. In the UAE, where neutral and earthy tones are commonly used to blend with the natural desert landscape, integrating these shades in outdoor tiles can create a harmonious yet defined segmentation of space.
Combining Multiple Materials to Create Visual Interest
Combining multiple outdoor flooring materials, such as wood, stone, and tile, is an innovative way to define different zones while maintaining visual interest. For instance, pairing wooden decking with stone or porcelain tiles can create a clear distinction between a lounging area and a walkway. This method also allows homeowners and designers to use materials that are best suited for the intended function of each zone. In Dubai’s outdoor spaces, this approach can enhance the overall layout, providing a more refined and versatile design that can accommodate varying activities while reflecting the region’s affinity for luxurious and sophisticated aesthetics.
Creating Zones with Flooring Borders and Inlays
Incorporating borders and inlays into outdoor flooring designs is another effective way to establish boundaries between zones. Borders can be created using different tile shapes, colors, or patterns, creating a subtle yet defined separation. Inlays, on the other hand, can be used to create focal points or indicate a change in function within a space. For example, a patterned inlay can designate a seating area, while plain tiles surround it to form a border. This method is particularly useful in large open spaces, as it prevents the design from becoming monotonous and provides a clear indication of the intended use of each zone.
Defining Pathways and Walkways with Distinct Flooring Options
Pathways and walkways are essential components of outdoor space design, as they guide movement and connect different zones. Using distinct outdoor flooring options for pathways helps define the flow of traffic and ensures that the space is navigable. For example, smaller tiles or stepping stones can be used to create a visually appealing walkway that leads to seating or dining areas. The use of gravel or cobblestone along the path can provide additional texture and visual interest. In Dubai, where gardens and courtyards are integral parts of residential and commercial properties, defining pathways with outdoor tiles or pavers can enhance functionality while complementing the surrounding architecture.
Integrating Outdoor Flooring with Landscaping Elements
Integrating outdoor flooring with landscaping elements, such as planters, garden beds, and water features, is a strategic way to define zones while adding to the natural beauty of the space. For example, using tiles with a natural stone finish near garden beds or water features can create a seamless transition between hardscaping and softscaping elements. This integration ensures that the outdoor space remains cohesive while clearly separating different zones. In the UAE, where landscaping is often used to create lush, green environments in otherwise arid conditions, combining tiles with greenery can enhance the usability and aesthetic appeal of outdoor areas.
Using Elevated Flooring to Establish Hierarchical Zones
Elevated flooring is an effective approach to the creation of hierarchical zones within an open space. Homes can establish a sense of significance and distinguish certain areas, such as dining or seating zones, from the surrounding environment by elevating them. Platforms, steps, or multi-level terraces can also contribute to the overall design by providing depth and dimension. This method is especially pertinent for expansive outdoor spaces in Dubai, where it is imperative to optimize the utilization of space. Elevated zones not only serve as functional elements that can contain lighting or drainage systems, but also provide visual separation, thereby improving the practicality of the space.
Considering Seasonal Changes and Maintenance
When selecting outdoor flooring to define zones, it is important to consider seasonal changes and maintenance requirements, especially in regions like the UAE, where summers are extremely hot and winters are mild. Certain materials may become too hot to walk on during the summer months, while others may require more frequent cleaning due to dust accumulation. Homeowners should choose outdoor tiles and flooring materials that are easy to maintain and can withstand the rigors of the local climate. This ensures that each zone remains functional and visually appealing throughout the year, without the need for extensive maintenance or replacement.

Creating Functional Outdoor Zones for Different Activities
The ultimate goal of using outdoor flooring to define different zones is to create a space that serves various functions. Whether it’s for dining, lounging, playing, or gardening, each zone should be designed with its intended use in mind. Using appropriate flooring materials, patterns, and combinations helps ensure that each area is optimized for its specific function. In Dubai, where outdoor spaces are used extensively for entertainment and relaxation, defining zones through strategic flooring choices allows for a more organized, versatile, and enjoyable environment.
Conclusion
Outdoor flooring is a design element that is adaptable and can be employed to effectively define distinct zones in open spaces. Homeowners and designers can establish functional, visually appealing spaces that fulfill distinct objectives by meticulously selecting outdoor tiles and integrating them with other materials. In regions such as Dubai and the UAE, where outdoor spaces are an essential component of residential and commercial properties, the utilization of suitable outdoor flooring materials not only improves the usability of the space but also guarantees its durability and long-term allure. The space can be further enhanced by incorporating a variety of design elements, including borders, color variations, and integrated landscaping, which will render it both aesthetically appealing and functional.


